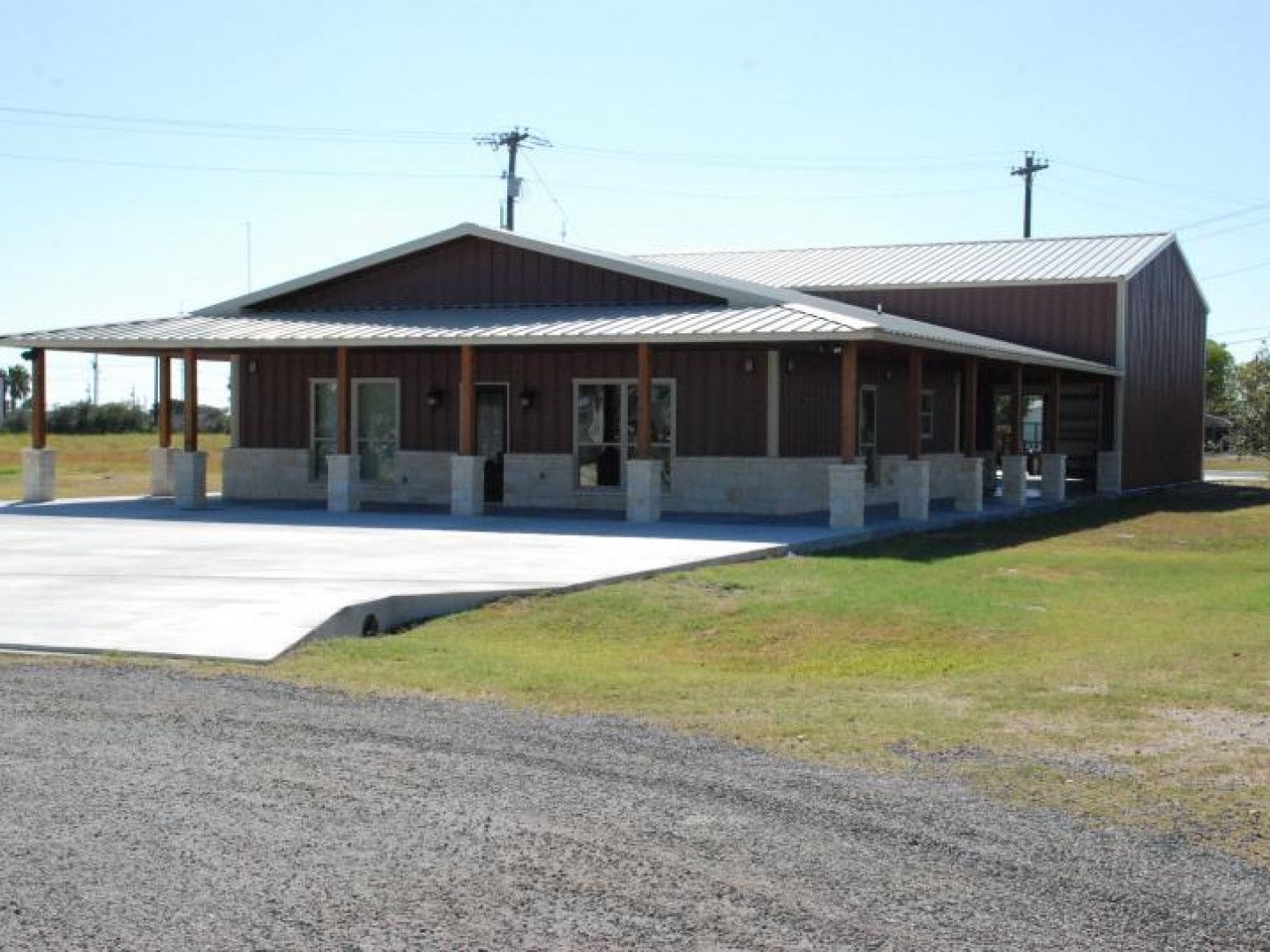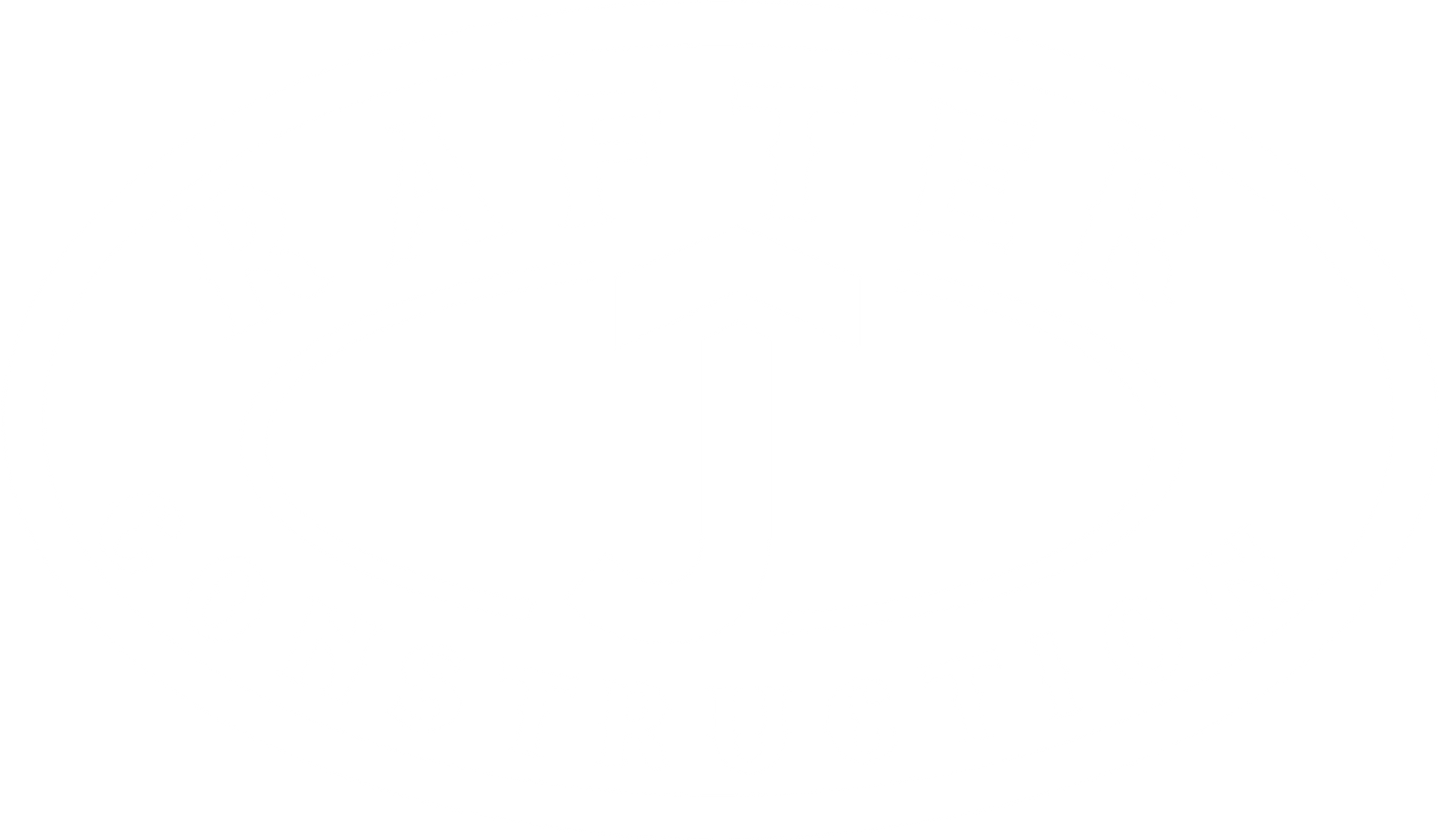Primary Framing
Consisting of columns for sidewalls and rafters for roofs.
Solid I-Beam construction for optimum strength.
Material used is minimum 50,000 and 36,000 p.s.i. yield strength. (Some contractors use 35,000 p.s.i. yield strength, which is not strong enough.)
Frames are single bead, continuous welded by wire feed welding machines to help assure quality control and the factory primer is used to help protect them during the erection process.
Endwall Frames and Columns are wide flange beam sections for most buildings.

Secondary Framing
Girts (in sidewall) and Purlins (in roof) are 8" or 10" to meet design requirements.
Cold rolled Z-section, 12 to 16 gauge ASTM A-57, 50,000 p.s.i. yield material is used to provide maximum strength.
Purlins are top-mounted on the rafter with a varied lap of 1' to 5' for strength and cost savings in erection labor. Maximum purlin is 5' center.
Eave Strut is a cold-formed C-section that is rolled for the appropriate roof pitch to help ensure weather tightness.
Rake Angle is a continuous angle supplied for the attachment of the sheeting at the rake of the building for ease of installation.
Base Angle is a continuous angle supplied for the attachment of the base of the sheeting to the concrete. Base Angle is to be attached to the concrete with drive pins.
Bracing
Diagonal galvanized cable bracing is supplied for the roof and walls to remove longitudinal load from the structure. Galvanized cable is used rather than solid rod to prevent bracing from "sagging" under its own weight and is easier to install. Angle Flange Bracing is provided for the connection of the rigid frame to the purlins and girts. This makes sure that the allowable compressions are adequate for any combination of loadings.
Framed Openings have cold-formed C-section jambs and headers to help insure easy installation of over-head doors, etc.
Sheeting
80,000 p.s.i. yield material standard. Some contractors use lower yield strength material, which is less resistant to damage from hail or other impacts.
25 Year Warranty on all of our galvalume and colored sheeting.
Fasteners
Structural Bolts meet requirements ASTM Standards.
A-325 for primary frame connections.
A-307 for secondary framing.
Self-drilling and Self-taping Fasteners are pre-assembled with neoprene washers and metal caps to help insure weather tightness.
Closures
Closed Cell Neoprene Strips with self-adhesive backing used to help seal building. Located at eave, gable and base of building to help provide weather tightness. Pre-formed shapes to match panel configurations providing a tighter seal.
1 1/2" Sheeting Ledge at base of concrete where panel sits is designed into every building. Sheeting notch provides an sir infiltration stop on blanket insulated building.
Sealants
Sealant for roof sidelaps, endlaps and flashing at gable is provided to help insure weather tightness. Nominal 3/8" x 1/8" thick pressure sensitive tape sealant for ease of insulation.
Ridge Cap
Long Overlap to help prevent water from siphoning into building.
Trim and Flashing
All buildings are fully timed at rake (gable) corners and eaves, with standard trim material for a more finished look. Not only improves look of building but is an additional deterrent to moisture, insects and dirt getting into building.
Optional Insulation
Optional insulation is 3" white vinyl reinforced with an R-10 value, highly recommended for our extreme South Texas summers.
